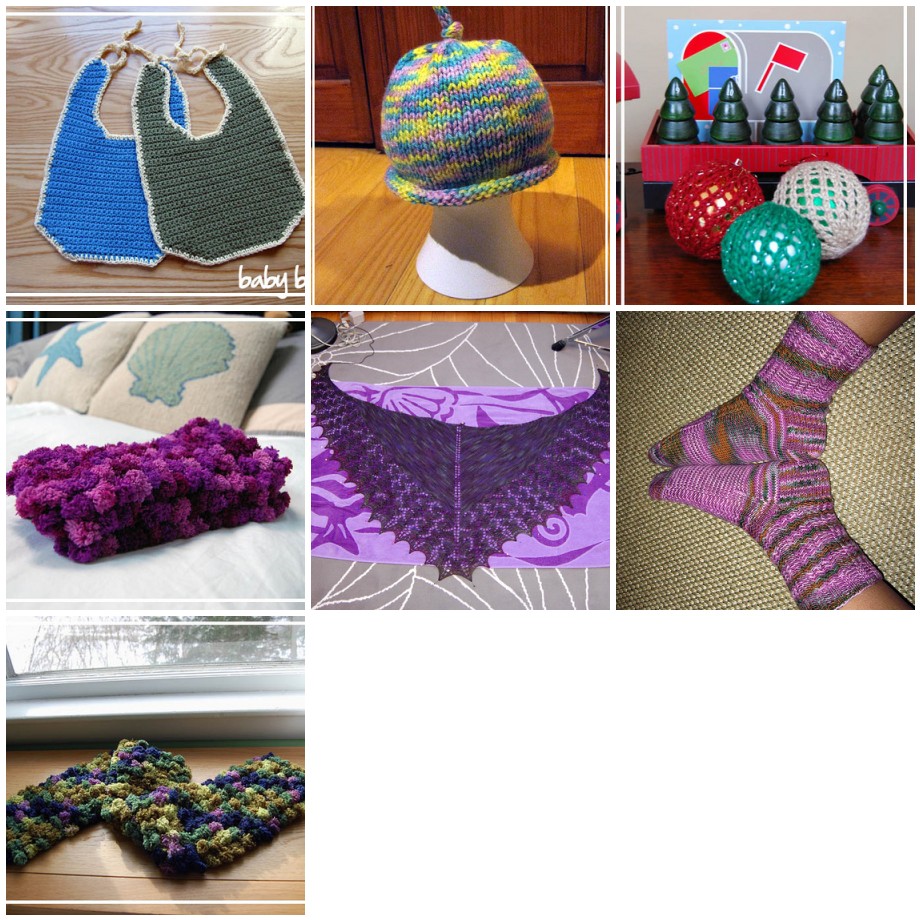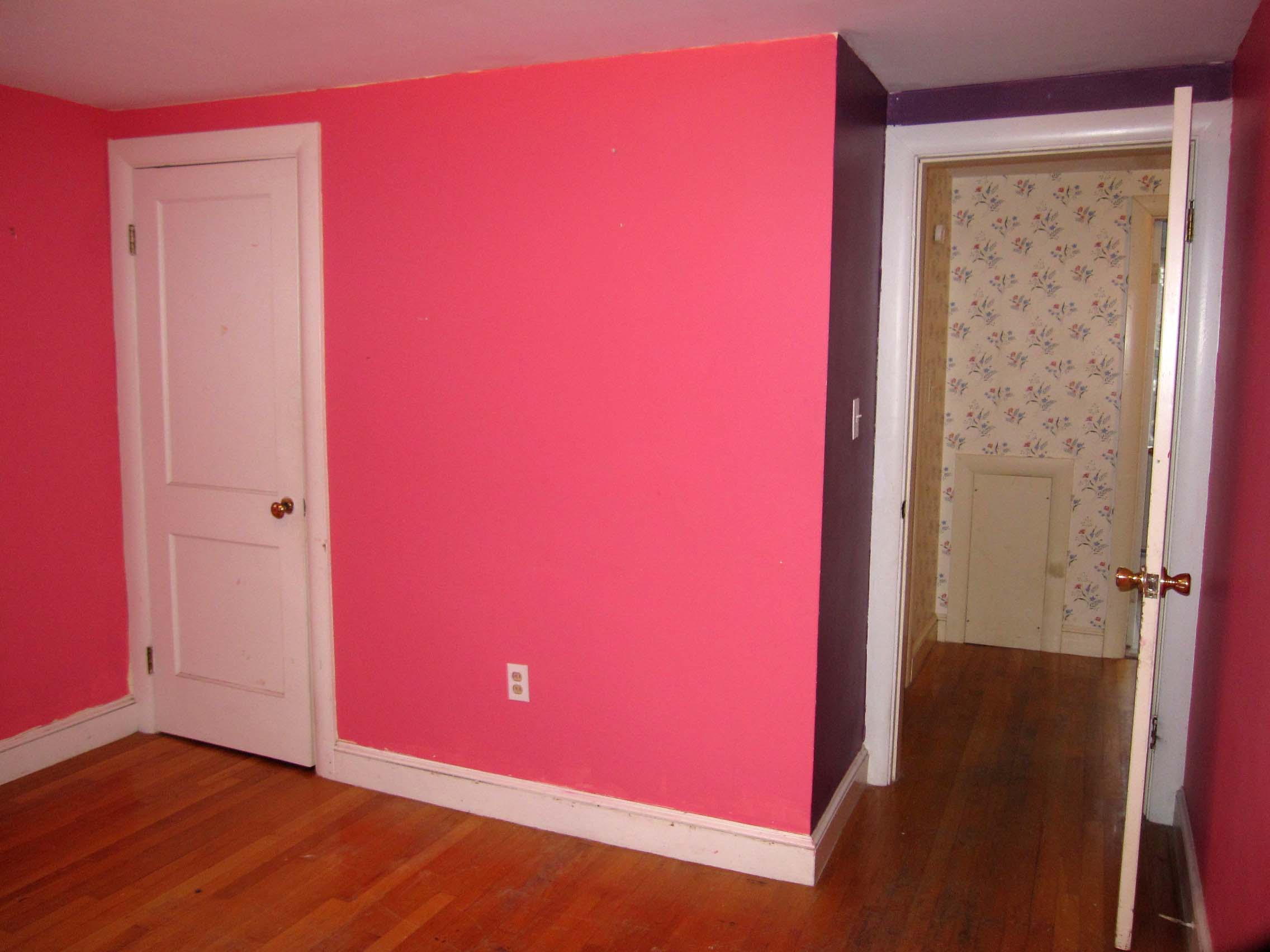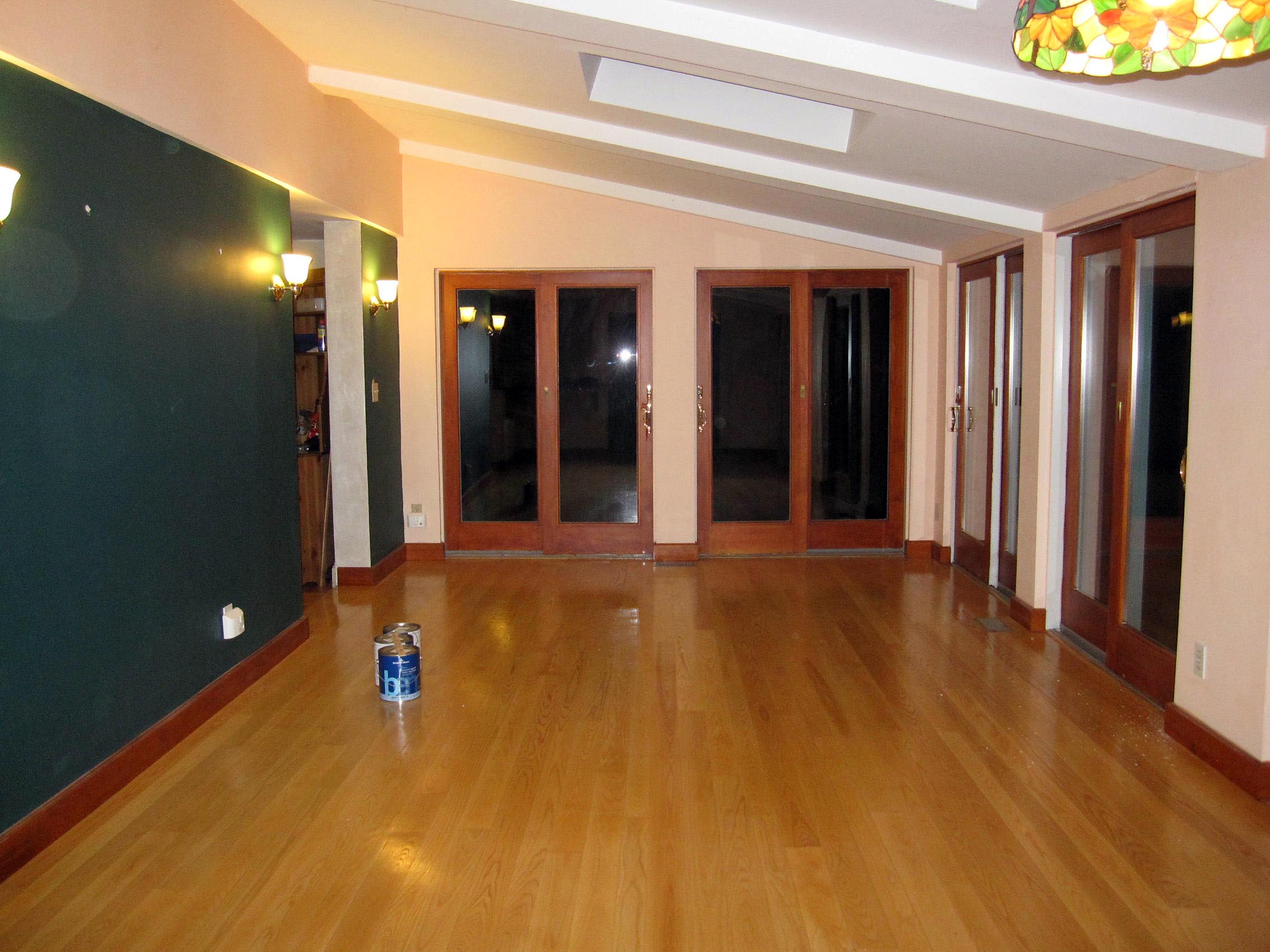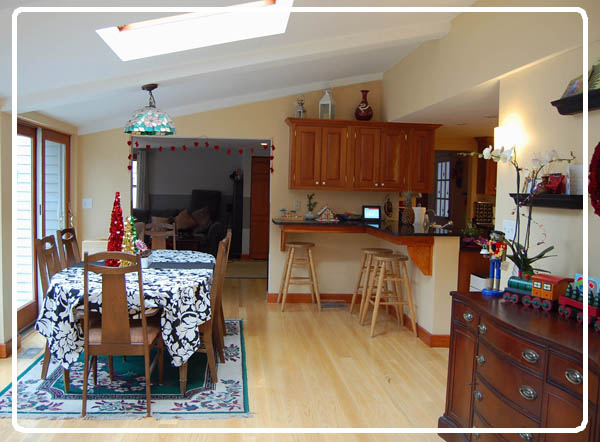I thought the Dining Room was going to be the most boring post of all because this is how it looked when we moved in:
Despite the very modern light fixture, the rest of the room had the traditional colonial feel with the built-in-hutch, stenciled edgings, and blue striped wallpaper.
Sadly, this is how it looked 1 year later:
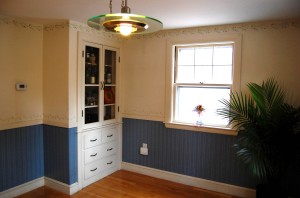


Can you even tell what the changes are??
Once upon a time we had our dining table in there (the one now in the sun room) and a tiny 2 person table in the large sun room. We since realized the dining table would get much more use (and space!) in the sun room. The plan for the dining room was to move Eric's bar in and make it a "man room" with sports stuff and maybe a card table.
But all that changed the day after xmas when a Nor'Easter rolled in and brought us this!
Dylan (for now) is only allowed downstairs and for 2 people who work at home quite a bit, an office upstairs isn't practical, especially when trying to house train a pup. Our dining table turned in to a work zone piled with laptops and papers and we had to keep running upstairs to grab stuff. We both missed our office a lot and could hardly eat at the table.
Naturally, it was decided the dining room would become the office!
We had neglected the room for so long because we didn't use it much but also... *dun dun dun* it had wallpaper! We were scared to tackle it even though we picked up a heavy-duty wallpaper steamer at Home Depot (it was a rental that was being sold off). But now this room was our top priority!
Turns out, the wallpaper was easssssssy to take off. I swear I walked away and came back and Eric had the whole room done. We were on such a roll we decided to tackle part of the hallway that is wallpapered as well.
After a day, our office looked like this:
Naturally, it was decided the dining room would become the office!
We had neglected the room for so long because we didn't use it much but also... *dun dun dun* it had wallpaper! We were scared to tackle it even though we picked up a heavy-duty wallpaper steamer at Home Depot (it was a rental that was being sold off). But now this room was our top priority!
Turns out, the wallpaper was easssssssy to take off. I swear I walked away and came back and Eric had the whole room done. We were on such a roll we decided to tackle part of the hallway that is wallpapered as well.
After a day, our office looked like this:

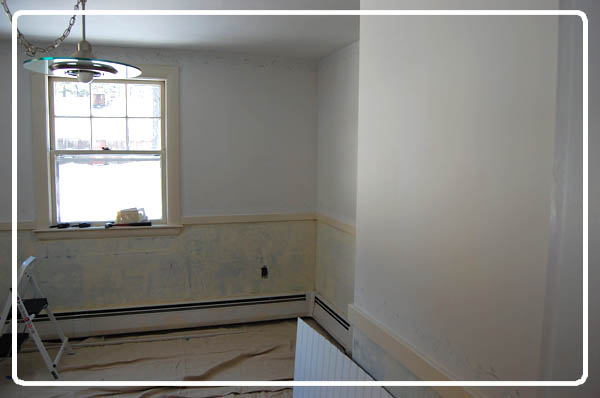
We had an interior designer help us pick colors when we moved in and she suggested that we paint the entire room (including the chair rail) one color to make it seem bigger. It sounded weird to me and how was I going to pass up a chair rail that was already installed?? We convinced ourselves beadboard was the way to go and got the pieces at Lowe's where they thankfully cut it for us! You can see a piece of it in the bottom corner of the last picture.
Stay tuned for more updates! What color will the room be? Will we survive beadboard cutting?!
Stay tuned for more updates! What color will the room be? Will we survive beadboard cutting?!
PS What is the difference between beadboard and wainscoting??














